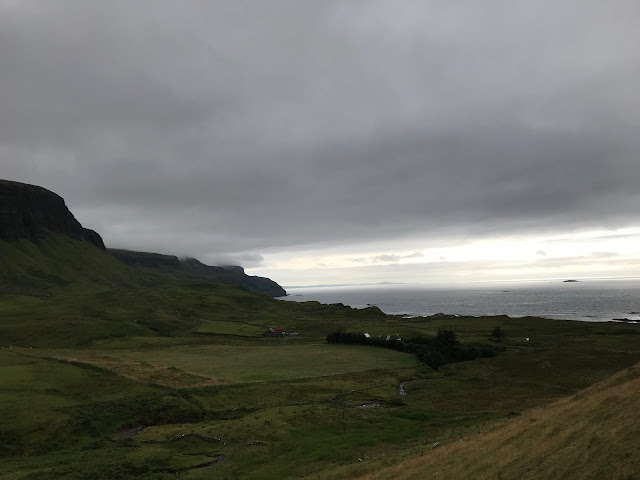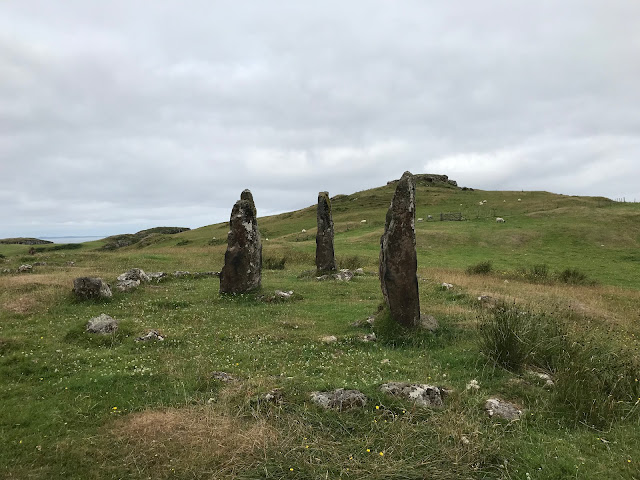After we got the ferry back from Iona we took the scenic route to Tobermory. This was a last minute decision when we saw the road split, and it was well worth it. This road took us up the west coast of the island, along the coast on tiny, winding roads that were frequently covered in sheep.
The first thing we saw was a sign for otters. Sadly, we did not see any otters.
There is a tiny hamlet on this side of the island called Burg, so I had to go there. Unfortunately it was down a very narrow tracker and we keep having to pull over for farm equipment, so we turned back.
Some pictures of the scenery.
 |
| It looks greyer and darker than it actually was in real life. |
We got to Tobermory and checked into out hotel. You can see the hotel in the picture. It looks like a few different buildings as it is painted in bright, different colours. It was above a pub, and we spent a lot of time in the pub.
 |
| (vegetarian) haggis pizza. I have always wanted to try this, but this is the first time I found it with vegetarian haggis. I had it twice....or was it three times? |
The next day we decided to drive around the northern part of the island. Even though it seems like a small island, there is a lot to see, and this day took more time than we thought it would (I think in total we were out for about 6 hours). The first stop was just outside Tobermory: Glengorm Castle and Ring Stones. The castle is now a super fancy hotel, but in the fields just below it is a neolithic ring of standing stones. Not much is known about the stones.
 |
| I've upgraded from a tree hugger to a stone hugger, apparently. |
One of Tom's favourite cheeses, and one fo mine too, is Isle of Mull Cheddar, which is made (surprise) on the Isle of Mull. We are planning on having this at our wedding.
 |
| I'm good at making friends. |

We went to Calgary beach, a white sand beach (who know Scotland had those?) that is where the Canadian city gets its name. There are a lot of places in Canada named after places in the islands and highlands of Scotland. This is because at the time the British government was looking to populate Canada, they were also letting wealthy landowners in Scotland kick people off of the land they had lived on and farmed for generations. This was known as the highland clearances, and started in the 18th century, continuing into the late 19th century. Rich Gaelic land owners saw that they could make more money by turning out the people who were tenants on their land and raise sheep instead (though many of the Gaelic landowners are considered to have been more English, trying to match the culture of the wealthy, more powerful English elites). The same thing happened in England, but that was in the 16th century. The Gaelic tenants had few choices, and so many immigrated to Scotland, taking their place names with them
We passed the Eas Fors Waterfall, and decided to have a look.
 |
| The top of the falls. |

The next day we took a walk to the other side of the bay from Tobermory, and then took a tour of Tobermory Distillery. We had taken the tour in 2012, when we first came, but it was much better this time.
 |
| The spirit case. This is where the actual distilled spirit comes out before being put in barrels. |

There is an aquarium in Tobermory that is Europe's only catch and release aquarium. Fishermen and local kids catch stuff and bring it in, where it stays on display for a couple of weeks before being put back in the water. We got to do an after hours feeding tour. I would highly recommend it!
 |
| Shark eggs. |

That was it for this trip. We really want to see more of the island now that we live so much closer.



































































